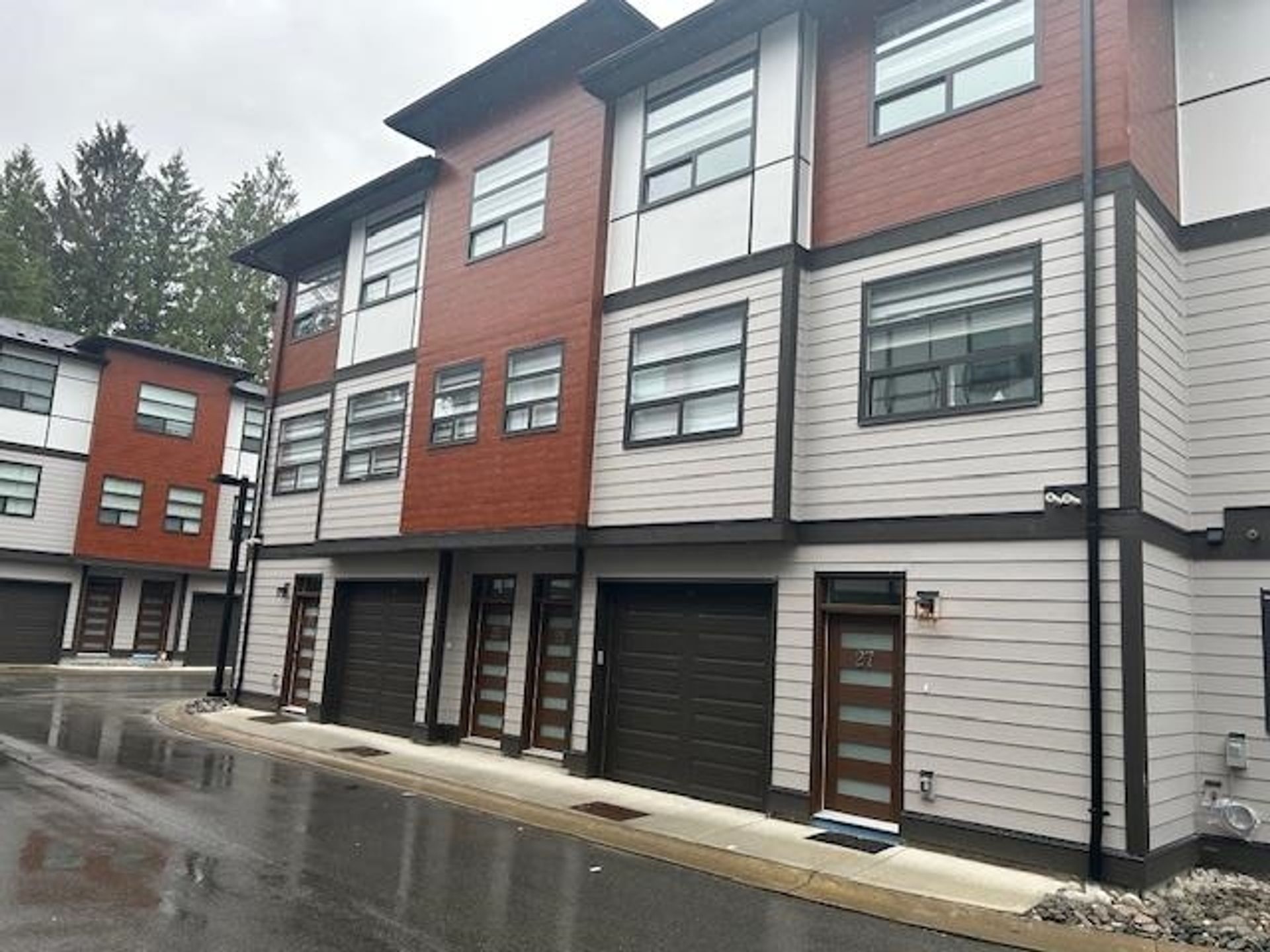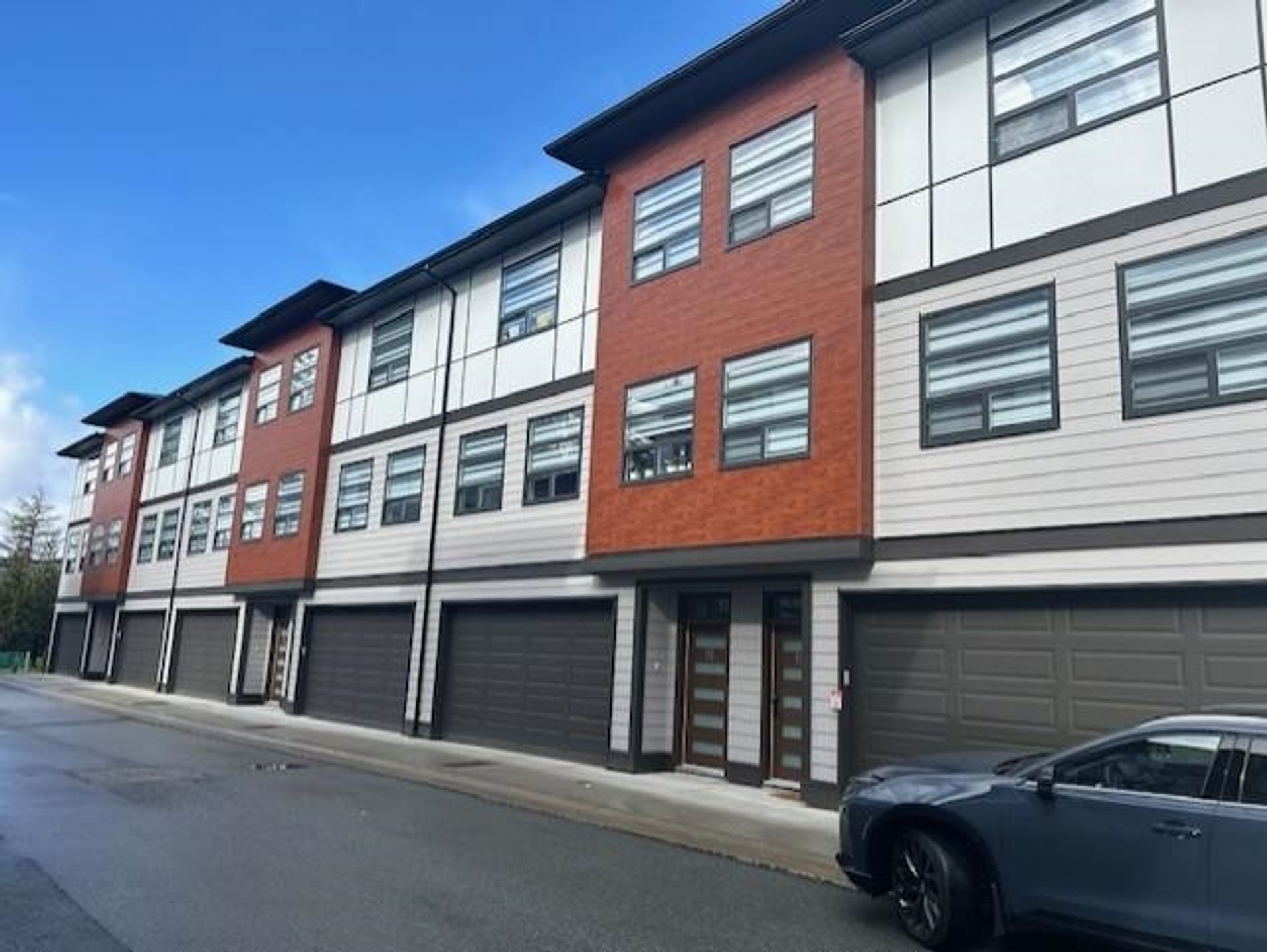
58 - 7381 Preston Boulevard
Mission BC, Mission
$699,900
ROOFTOP PATIO DECKS engineered for hot tubs w/ Mnt/River/Valley views! SKYVIEW Townhomes. Where modern design meets elevated living in the heart of Mission. HISTORIC & prime location! Large 3-bed, 3-bath. Enjoy open living w/ spacious island perfect for entertaining. The primary bdrm includes ensuite & walk-in closet, double tandem garage in plan B (side-by-side in plan A) Lots of space for storage & prkng. 86% wlkng score! Shops, schools/ w/ short drive to downtown Mission,… the West Coast Express commuter train & the river front marina! 35 yr Amortization mortgages offered. Virtual link to register & book a private viewing anytime. Show Homes Open Wed/Thur 4-6, Sat 12-4, Sun 1-4. PHASES 1 & 2 GET FREE A/C UNITS & ONLY $5K DEPOSITS! 1st X buyer seminar Wed 11/26 6-7:30. Come to learn!
Listed by RE/MAX Magnolia.
ROOFTOP PATIO DECKS engineered for hot tubs w/ Mnt/River/Valley views! SKYVIEW Townhomes. Where modern design meets elevated living in the heart of Mission. HISTORIC & prime location! Large 3-bed, 3-bath. Enjoy open living w/ spacious island perfect for entertaining. The primary bdrm includes ensuite & walk-in closet, double tandem garage in plan B (side-by-side in plan A) Lots of space for storage & prkng. 86% wlkng score! Shops, schools/ w/ short drive to downtown Mission, the West Coast Express commuter train & the river front marina! 35 yr Amortization mortgages offered. Virtual link to register & book a private viewing anytime. Show Homes Open Wed/Thur 4-6, Sat 12-4, Sun 1-4. PHASES 1 & 2 GET FREE A/C UNITS & ONLY $5K DEPOSITS! 1st X buyer seminar Wed 11/26 6-7:30. Come to learn!
Listed by RE/MAX Magnolia.
 Brought to you by your friendly REALTORS® through the MLS® System, courtesy of Oracle Property Group for your convenience.
Brought to you by your friendly REALTORS® through the MLS® System, courtesy of Oracle Property Group for your convenience.
Disclaimer: This representation is based in whole or in part on data generated by the Chilliwack & District Real Estate Board, Fraser Valley Real Estate Board or Real Estate Board of Greater Vancouver which assumes no responsibility for its accuracy.
Listing Details
- MLS®: R3066431
- Bedrooms: 3
- Bathrooms: 3
- Type: Townhome
- Square Feet: 1,542 sqft
- Lot Size: 768 sqft
- Frontage: 16.00 ft
- Full Baths: 2
- Half Baths: 1
- Taxes: $0
- Maintenance: $317.00
- Parking: Tandem, Front Access, Concrete (2)
- Basement: None
- Storeys: 3 storeys
- Year Built: 2025
- Style: 3 Storey


















































